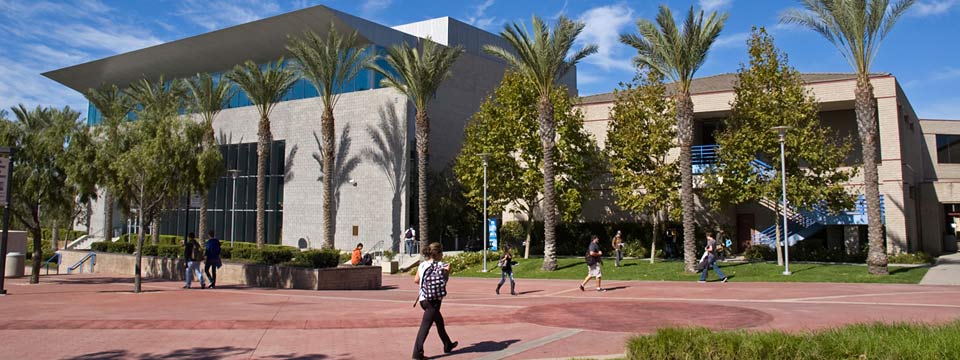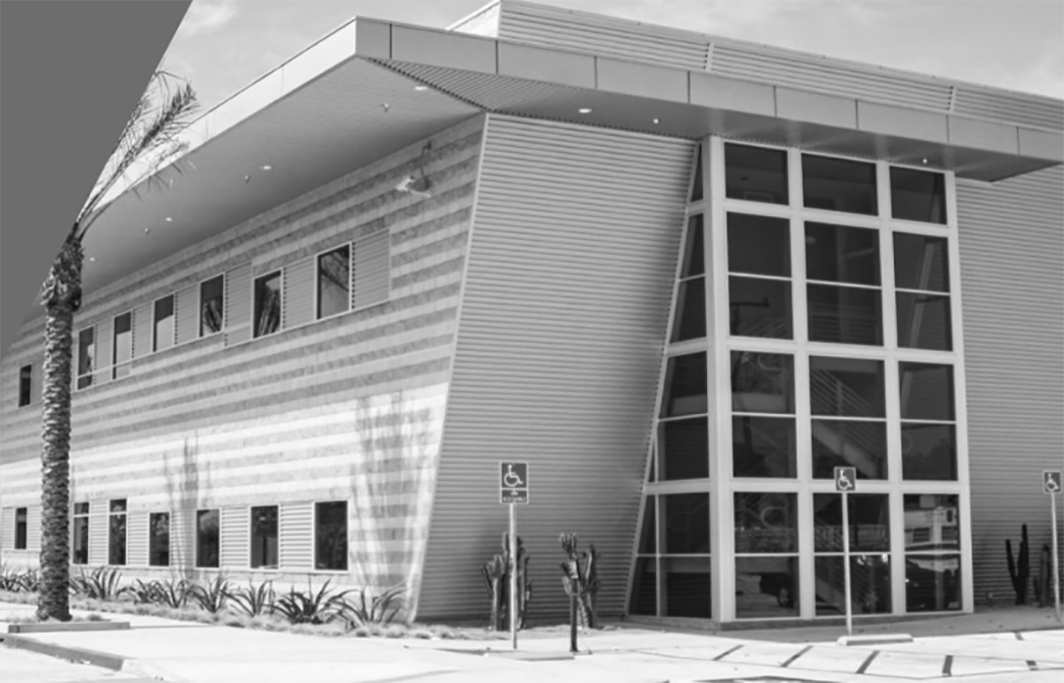Rancho Santiago Community College District
Santa Ana, CA

Overview
This project involved a district-wide initiative to upgrade the access control system of over 250 doors and to address related ADA issues. The project consisted of three sites: Santiago Canyon College (SCC), Santa Ana College (SAC), and the Corporate Headquarters. Each site (or phase) was treated as an individual DSA project with its own independent design and construction phases.


Exante360 Contribution
Exante360 worked on four buildings across three different campuses. We upgraded the head-end to Genetec. We also created detailed construction documents to replace existing hardware with new, as well as to expand the system to locations that did not have access control.
Benefit to the Client
The client had a partial Genetec system that consisted of just a few doors in one building. Based on the outcome of an exhaustive site survey, we established a design that included new access panels, as well as the integration of new hardware to achieve a fully functional security ecosystem for RSCCD.
Operations Perspective
The client was specific on their desired outcome for the project. E360 consulted with them extensively, and together as a team, we generated a design that was aligned with the District's current and future needs. The unique building architecture took additional design coordination with the architect and the owner to get a solid design to maintain aesthetics, achieve the desired functionality and audit trail.
Santa Ana, CA
Access control
Pacific Rim Architects
Ongoing
